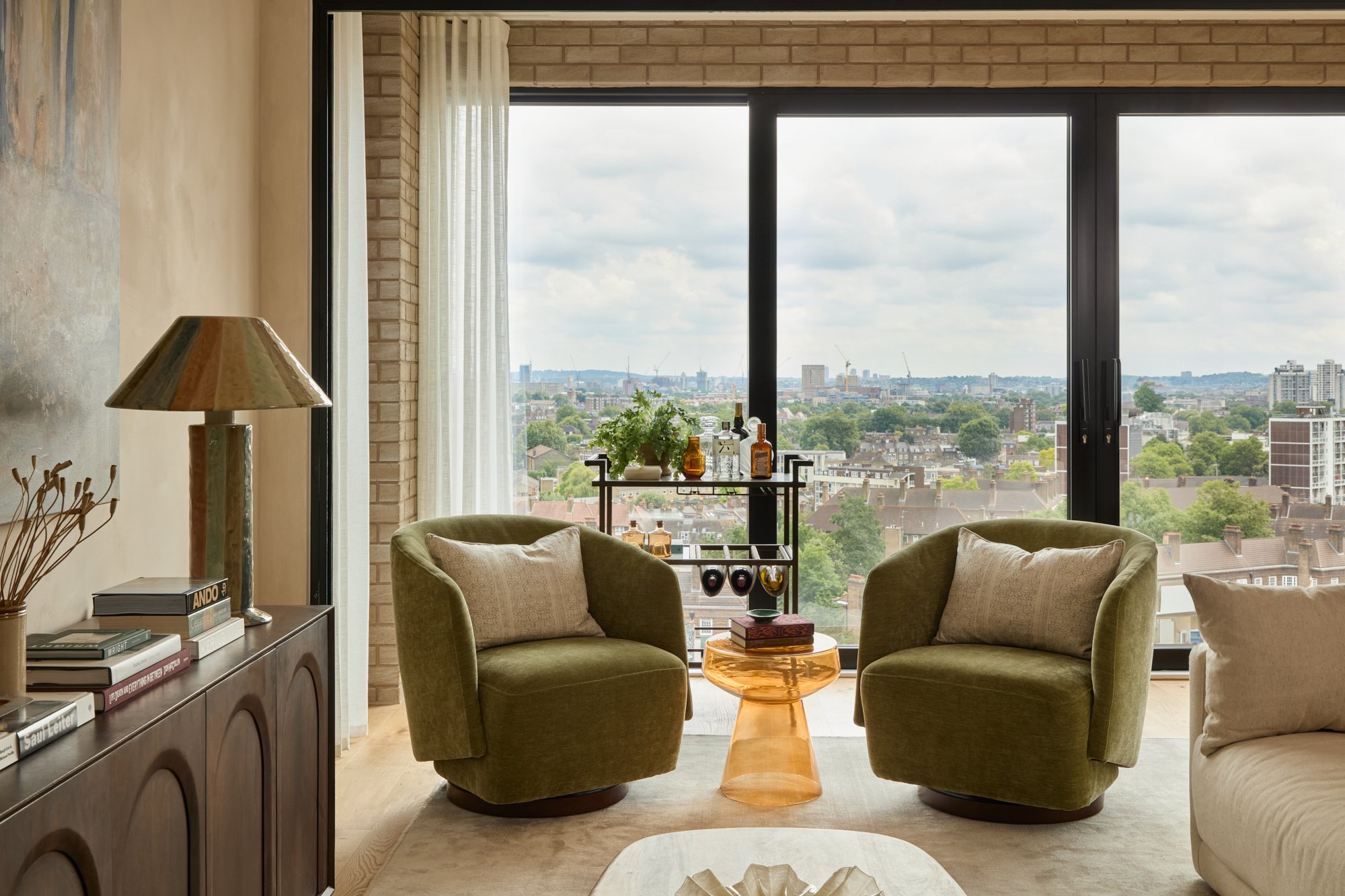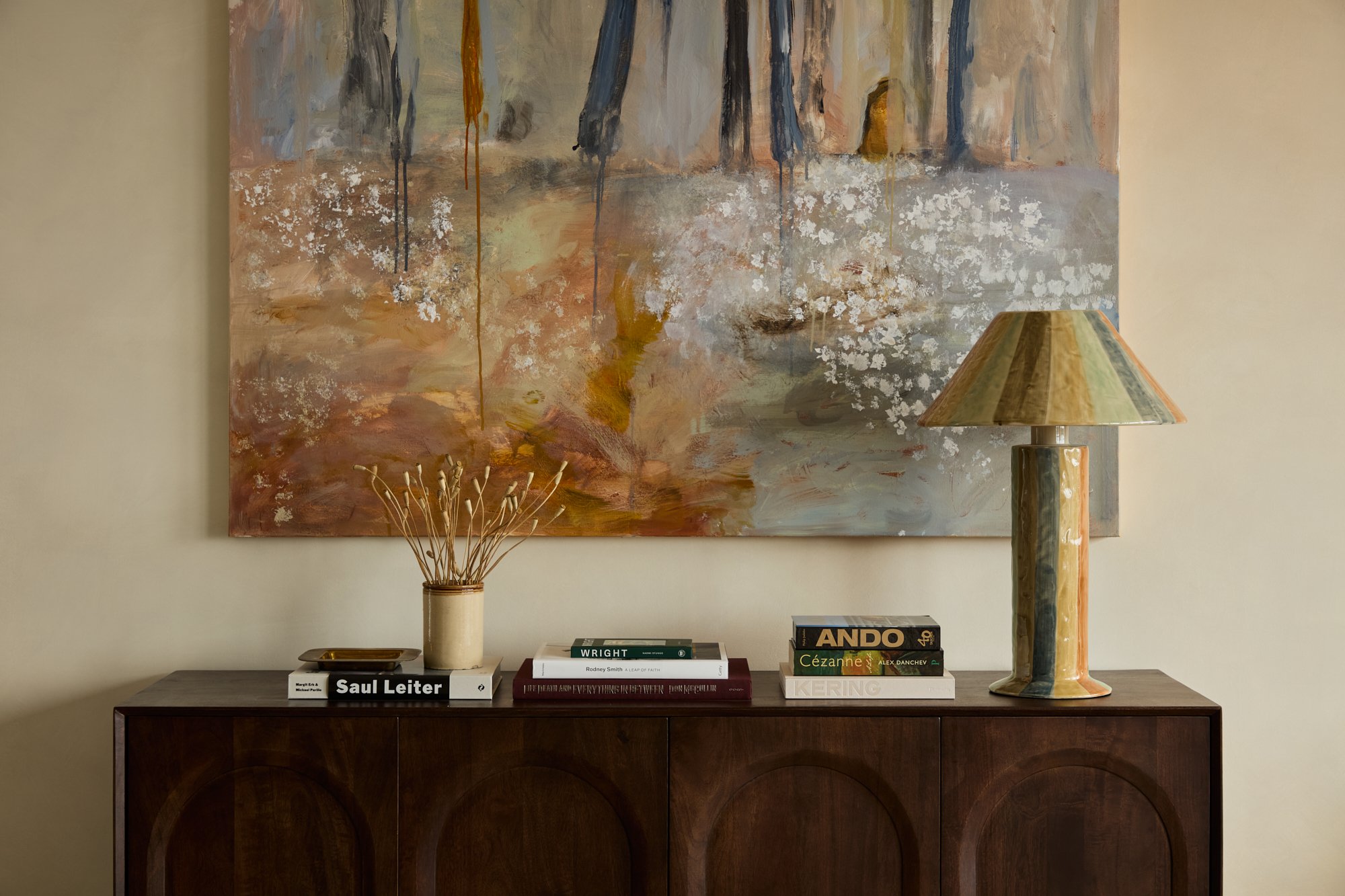
Graphite Square:
Where Australian Architecture Meets
Parisian Inspired Interiors
PROJECTSWe are thrilled to present our latest show apartment at Graphite Square, a partnership with CBRE and Australian developer Third.i Group. This 1,144 sq. ft property on the Albert Embankment in Vauxhall, Westminster marks our first collaboration with Third.i Group.
Bringing a fresh perspective to the city's vibrant property market, we have crafted an interior that embodies the ‘less is more’ philosophy, seamlessly blending the old with the new. Featuring breathtaking views of the London skyline, Graphite Square invites residents to experience the beauty of the city from the comfort of their own home.
Less is More
Drawing inspiration from the curved landscapes of North Shore, Sydney, and the architectural beauty of the Amangiri resort in Utah, we’ve designed a layout that seamlessly integrates modern architecture with its surroundings, the curved structures, natural materials, and open spaces. Additionally, the furniture brings a bit of Parisian flair, mixing classic architraves with modern curves and cosy upholstery to create a relaxed and stylish space. This elegant space, enhanced by large statement pieces, is thoughtfully built to endure the test of time.
Creating Lasting Impressions
with Superior Interior Design
The bedrooms are crafted to provide a peaceful and cosy space, blending comfort and style. The principal bedroom is a tranquil retreat, featuring a large wall-mounted headboard made in the UK, a soothing colour palette, and unique antique Art Deco bedside tables. This design complements the iconic view of Big Ben, creating a serene atmosphere. The second bedroom adds a touch of colour with dusty sage green walls and a burnt orange upholstered bed, bringing warmth and character. Each room in our show apartment showcases carefully selected artwork with unique stories inspired by the Australian landscape, along with accessories sourced from local markets, adding personal and eclectic touches to the design. Two bedrooms are crafted to provide a peaceful and cosy space, blending comfort and style effortlessly.
A Stylishly Curated Home
Step into the entrance hall, where deep green walls set a moody, boutique ambiance. The corridor gently curves, guiding you to a spacious living area where floor-to-ceiling windows, flood the interior with natural light and offer stunning views of the London skyline. The living combines old and new elements, featuring a large three-seat sofa by a British manufacturer and a bespoke banquet seating that maximises space, inspired by the unique pool design of Amangiri. Upcycled dining chairs have been expertly reupholstered in textured fabric, providing a striking contrast to the light tones of the banquet seating and infusing this inviting space with new life.

“BoxNine7’s design for Graphite Square uniquely uses raw materials and embraces simplicity, setting it apart with its minimalist yet elegant approach. Our collaboration with Third.i Group has allowed us to create a space that not only reflects contemporary Australian design but also integrates local craftsmanship and sustainable practices.”
Alice Grimes, Director at BoxNine7
Embracing Sustainability
with Bauwerk Limewash Paint
Renowned for its eco-friendly, non-toxic formulation and beautiful matte finish, Bauwerk paints are crafted from natural ingredients, fostering healthier living spaces and environmental stewardship. As part of AGC, the UK's first B Corp certified interior design collective, we are dedicated to creating environments that are not only visually appealing but also mindful of our planet. Our design for Graphite Square embodies our fundamental values of simplicity, sustainability, and sophisticated elegance, setting a new benchmark for urban living.
Keep your eyes peeled on our Instagram to discover more about our project at Graphite Square and if you have any questions or need assistance in furnishing your property, we’re here to help—don’t hesitate to get in touch!












